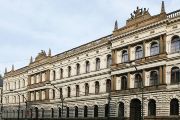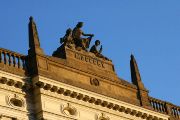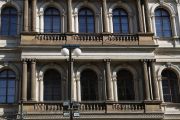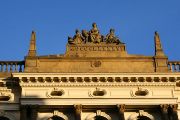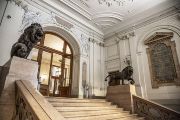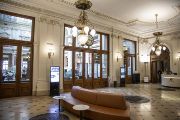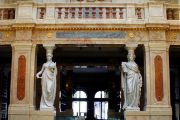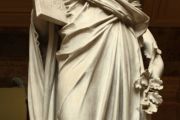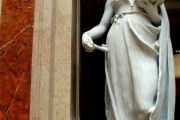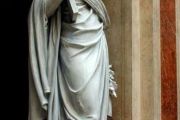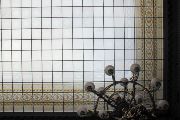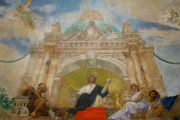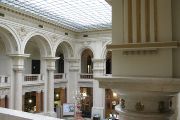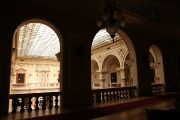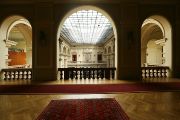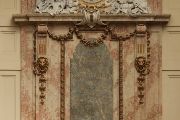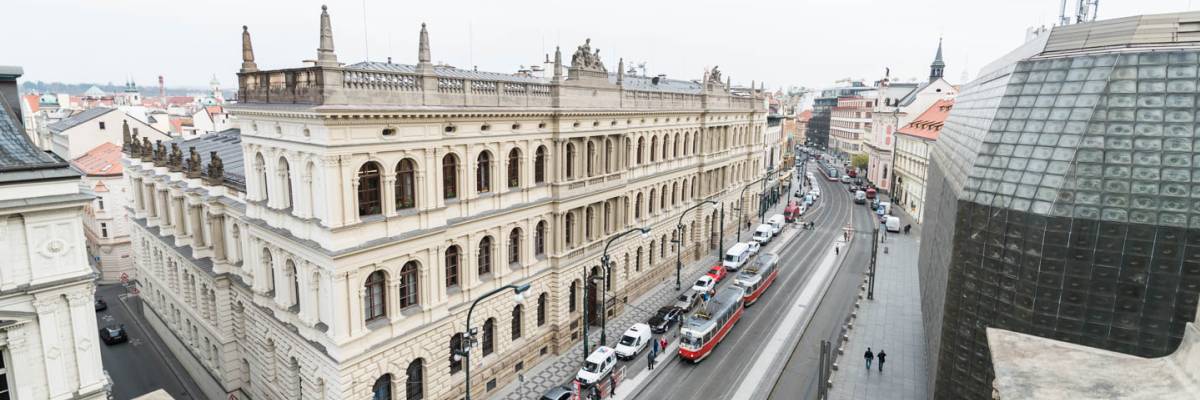
Headquarters of the CAS
History of the building
The top management and Head Office of the Czech Academy of Sciences, the largest non-university scientific institution in the country, are located in the building. The Library of the Czech Academy of Sciences and the Centre of Administration and Operations, infrastructure designed to support the research activities of 54 institutes of the Czech Academy of Sciences, can also be found here. The study hall, lecture halls, and Science and Art Gallery are open to the public. This Neo-Renaissance banking palace was built by one of the first savings banks in the Czech Lands – Spořitelna česká – in two stages separated by more than three decades in the second half of the nineteenth century. However, thanks to the preservation of the unity of style of its façade, the building gives the impression of a single monumental entity.
The original name of the institution that built the present home of the Czech Academy of Sciences was the Savings Treasury for the Capital City Prague and Bohemia, though the shorter name Böhmische Sparkasse – Czech Savings Bank (Spořitelna česká) – came into usage over the course of time. It opened in 1825, and as it was the only institution of its kind for a number of years, it soon became the most important and richest monetary institution in the country and its thoughts turned to the construction of its own prestigious headquarters. For this purpose, it chose a site near the river in the centre of town that had not been permanently settled by the middle of the nineteenth century. The banks along the Vltava River in the very centre of the city descended gently to the surface of the water and the area was threatened by frequent flooding.
This changed following construction of a second bridge in Prague and the construction of the walls of the Old Town Embankment which led in 1845 to the creation of the first embankment promenade in Prague which became a popular social attraction for the inhabitants of the city over the course of time. At this time, the savings bank purchased land on what is now Národní Street for the construction of its head offices, and in 1858 announced an architectural competition. The best architects of the time took part in the competition proceedings – Hermann Bergmann, Bernard Grueber, Vincenc Kulhánek, Josef Niklas, Eduard van der Null, August Siccard von Siccardsburg, and Ignác Vojtěch Ullmann.
The competition was won by the project from the Czech architect Ignác Vojtěch Ullmann who designed the first bank building in Prague in a pure Neo-Renaissance style with a richly decorated façade. The modern building material concrete was used for the very first time in Prague in the foundations for the building (1858–1861) whose height of 25 metres later determined the height of the other buildings in the surrounding area.
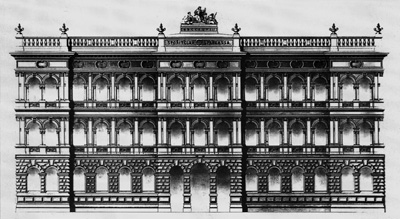
The design of the facade of the Czech Savings Bank building, today the main building of the Czech Academy of Sciences on Národní Street in Prague, designed by architect Ignác Vojtěch Ullmann. Image: Archive of Jiří Kotalík
The number of clients of the savings bank continued to increase following the opening of its new head offices, and as the number of employees and documents also grew, the premises of the building ceased to suffice after less than thirty years. The savings bank resolved this situation by purchasing and demolishing neighbouring houses, in place of which it built an extension to the existing building according to designs by the Austrian architect Friedrich Schachner (1893–1896) extending it in the direction of the riverfront.
Spořitelna česká invested considerable means in both the construction and the aesthetic design of the new premises. The modernity of facilities and the standard of the artistic decoration and décor of the imposing premises of the head offices were extremely important in the competitive battle between the monetary institutions at the time. A Neo-Baroque atrium, which originally served as a hall for customer operations, was also created during the construction of this extension.
The development of Czech monetary institutions was violently interrupted during World Wars I and II. Spořitelna česká was then merged with the Prague Municipal Savings Bank in 1943, leading to the formation of the Prague Savings Bank. Although the building remained in the hands of the savings bank, the bank would then use merely the premises on the ground floor and began to rent the remaining vacant parts of the building to other institutions. The Czech Academy of Sciences and Arts moved into the head offices of the savings bank and became one of its many tenants in the building in 1945.
Many buildings in the centre of Prague became vacant after the war, and a number of institutions, including scientific institutions, tried to obtain them for their headquarters. Then President of the Czech Academy of Sciences and Arts Zdeněk Nejedlý began trying to gain the building on Národní Street for the Academy as he believed it to have been confiscated after the war. This was not, however, the case, and a long period of negotiations between the directorate of the savings bank and the Ministry of Education began. These negotiations finally came to an end in 1950 when the government ordered the savings bank to leave the building.
The savings bank then gifted its former head offices to the state, and its legal owner, after the Ministry of Education, finally became the Czechoslovak Academy of Sciences, which was established in place of the non-university scientific institutions dissolved in 1952. The Academy placed its presidium in the premises of the gallery above the atrium and its Main Library in the atrium.
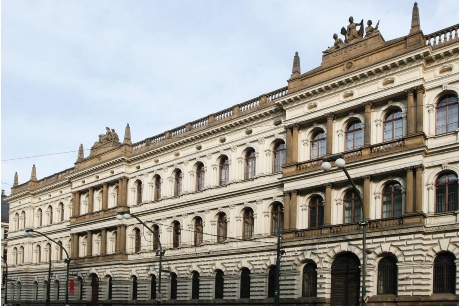
Both parts of the building look like the work of one architect.
The newly established library was tasked with the administration of valuable book collections from the Royal Czech Society of Sciences, the Czech Academy of Sciences and Arts, and the Masaryk Academy of Labour (abolished at that time), thanks to which it immediately became the second largest universal scientific library in Prague. And because no other suitable place could be found in the building to house this collection of two hundred thousand books, the imposing premises of the atrium were filled with shelves and, with the exception of a small area reserved for a study and loan services, they were then not entered by anyone but librarians for almost half a century.
The break-up of Czechoslovakia at the end of 1992 led to the dissolution of the Czechoslovak Academy of Sciences and the foundation of the Czech Academy of Sciences, which decided to build new depositories to house its books and convert the vacated atrium into a modern study hall for its library (1998–1999). This extensive reconstruction, performed according to a project by architect Petr Bouřil, an essential part of which was demanding restoration work on the original artistic decoration, won the Grand Prix from the Society of Czech Architects in the category reconstructions in 1999 and made it possible to reopen these historically valuable premises in the centre of Prague to the public at the end of the same year.
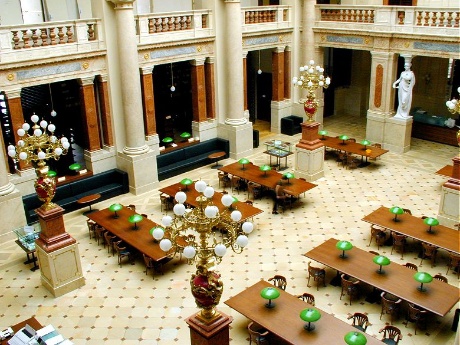
The study hall of the Library of the CAS, the former atrium.
Less than fourteen years later, on 29 April 2013, the reconstructed study and the premises of the Head Office of the Czech Academy of Sciences were seriously damaged by a gas explosion in the vicinity of the building. The material damages were enormous, though thankfully there were no serious injuries in spite of the fact that there were many employees and visitors to the library in the building at the time. Loan services were provided in substitute premises just a week after the event and the library was reopened in the original study premises in the atrium a month later.
Artistic Decoration of the Headquarters of the CAS
A number of distinguished artists and superb artistic craftsmen contributed to the artistic decoration of the savings bank. The richly decorated façade on Ullman’s older part of the building is dominated by the allegorical sculptural work Bohemia Accepts the Savings of the People. This sculptural work, 2.9 metres high and 4.9 metres wide, was based on design drawings by Josef Mánes and made by the sculptor Antonín Wildt. The integrity of the building is underlined on Schachner’s newer extension by a symmetrically positioned variation on the original sculpture by the sculptor Otto Mentzel.
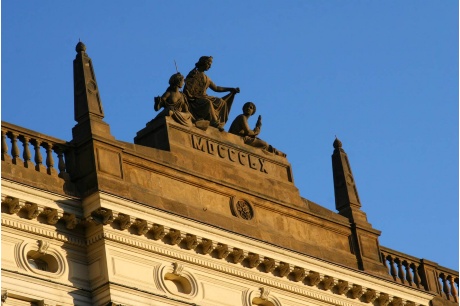
The sculptural work on the older part of the building.
A carriage entry and a monumental staircase to the state rooms can be found behind the gateway of the original entrance to the building. An entry hall is connected to the newer entry, now the main entryway. A large part of this entry hall is taken up by a massive five-metres-wide marble staircase decorated by two life-size statues of lions cast in bronze by metal founder Conrad Hochmann from models made by sculptor Josef Václav Myslbek and his pupils Mařatka and Hallman.
The banking atrium, in which the study hall of the library is currently found, is also magnificently decorated. This space, rising to a height of two storeys, has double glass roofing supported by pillars decorated with the crests of the Bohemian cities Prague, Karlovy Vary, České Budějovice, Litoměřice, Liberec, Ústí nad Labem, Plzeň, and Cheb. The lower flat roof of the hall is formed by a metal construction in which 684 sheets of glass, with decorative paintings and etchings by Carl Geylings of Vienna, are set. The ceiling, of a total size of 12.6 × 28.5 m, lets daylight into the atrium, additional lighting is provided by four candelabra lighting columns.
The dominant feature of the atrium are the two allegorical sculptures Thrift and Frugality made from Carrara marble in the years 1895–1897 from models that were also made by J. V. Myslbek. The attributes of Frugality are a basket with a hen and a key, while those of Thrift are an open book, a bee, and an oak twig. The statues were made by sculptor Raffaello Cellai.
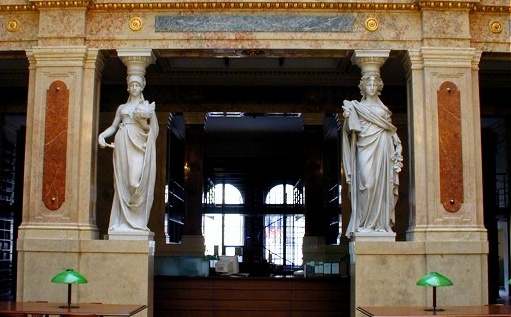
Myslbek’s caryatids.
Above the atrium, there is an anteroom to the state rooms, currently used by the Head Office of the Czech Academy of Sciences, which is connected to a gallery with arcades opening into the central part of the library. The ceiling of the anteroom is decorated with a large painting by Eduard Veith with a theme of philanthropy depicting an allegory of Generosity whose gifts support the development of architecture, art, trade, and industry, as the savings bank also did.
The opposite side of the gallery features a relief decoration in the form of a hive, the symbol of saving, bordered by symbols of art and crafts and a marble panel with the Latin inscription curatores arcae huius saluti civium inde ab anno MDCCCXXV dedicatae aedes hasce amplas usui publico patentes anno MDCCCLXXXXVI exstruxērunt (in translation: the directorate of this treasury, which has been dedicated to the use of citizens since 1825, had this spacious atrium built in 1896 for the needs of the public). Thanks to the efforts of the current owner of the building, the Centre of Administration and Operations of the CAS, this atrium can again serve the public more than a hundred years later.
